Well, here we are in the new year! Hi! Are you loving 2012?

I had the nicest Christmas/New Years break with Jimmy. (yea, I know... I talk about Jimmy all the time. What are you gonna do? I'm going to show you guys a house, so I get to talk about Jimmy as much as I want. A deal's a deal! -- see the results.)

We started out our visit in North Carolina where his mom's family lives. We went to his aunt's house for lunch. You may remember her from the kitchen she designed in Jimmy's grandma's house. She has a great eye for design, and I was really looking forward to seeing her house. Her home used to belong to Jimmy's grandmother's sister (great aunt?). She lovingly restored/renovated it and did an amazing job! There were so many unique things about the house I had to take pictures so I could share them with you. I found out later my camera was actually on the brink of death, so forgive me if these pictures are not my best. One more side note... Jimmy's aunt had an awesome lunch for us. It was so great that I got distracted and forgot to take a picture of the kitchen. #totalfail Don't blame me though, I was on vacation and didn't have my head totally in the game. Ha.
 This is the foyer, which I love. Why? I love a glass front door. It's nice to be able to open the wood door and see out to the front yard. I also like the wood floors. The man in the picture is Jimmy's grandfather. Unfortunately he died before I got to meet him, but everyone in the family raves about how kind he was.
This is the foyer, which I love. Why? I love a glass front door. It's nice to be able to open the wood door and see out to the front yard. I also like the wood floors. The man in the picture is Jimmy's grandfather. Unfortunately he died before I got to meet him, but everyone in the family raves about how kind he was.

This is the other side of the foyer. I was really drawn to the bronze wallpaper. I tried to get a close up of it...
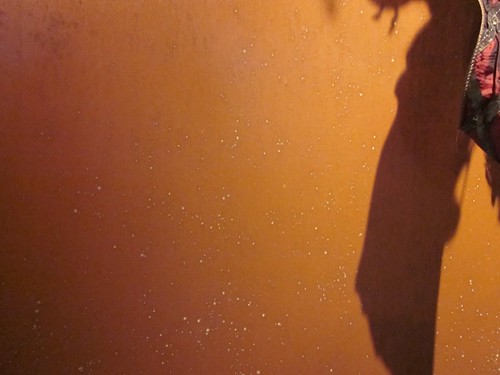
Aren't those pretty imperfections?
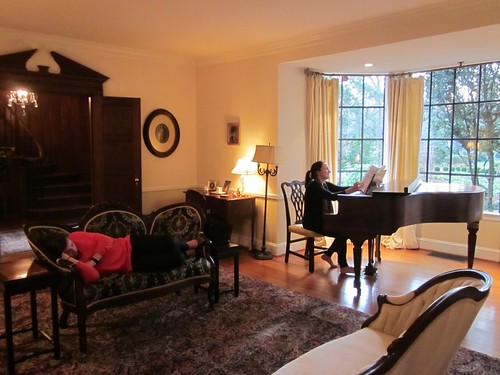
This is the formal living room. I love those bay windows. They looked like iron to be, but I am not positive. You may notice Jimmy's sisters in this photo :)
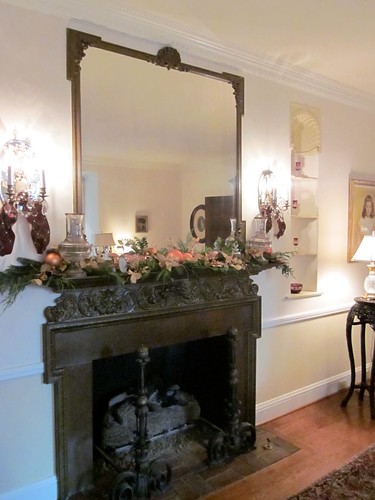
This is the fireplace in the living room. I loved the carvings on the mantel!
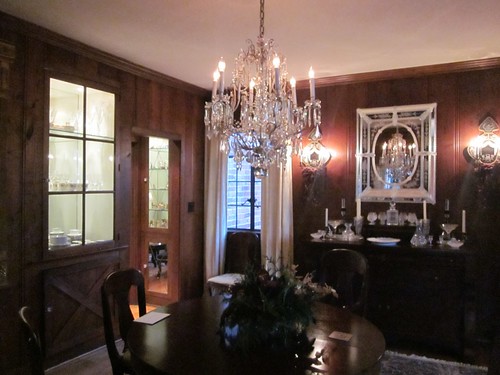
I really like the dining room a lot! The China Cabinets probably had the most space of any I have ever seen.

See?
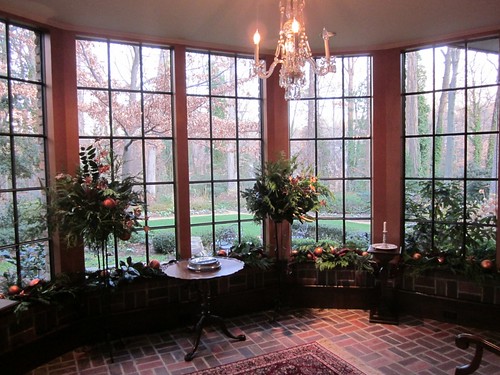
Here is the solarium. Loving the oversized windows and brick floors. You guys know I am a sucker for brick floors. Duh.
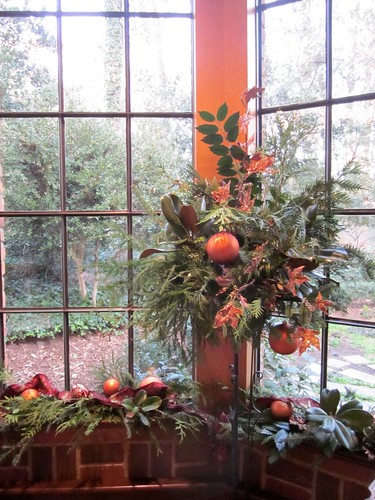 His aunt told me that she chose these Christmas decorations to echo the bronze in the foyer. How clever is that? I would never have thought of it and really admire the fact that she did. The decorations look amazing. Let's walk outside.
His aunt told me that she chose these Christmas decorations to echo the bronze in the foyer. How clever is that? I would never have thought of it and really admire the fact that she did. The decorations look amazing. Let's walk outside.
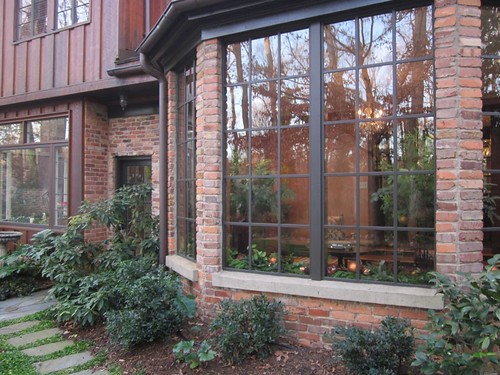
This is the other side of the window we were just looking through...
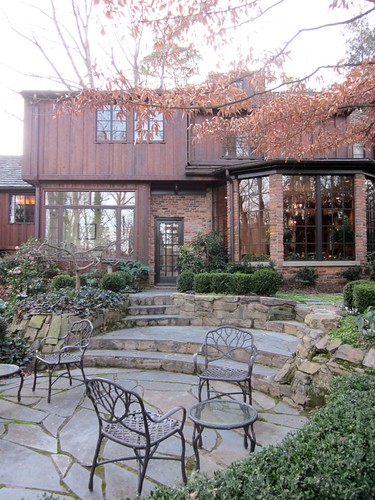
and here is the back patio. Is that flagstone? Or maybe bluestone? It looks great. I love the size of the stone.
 Here is a view of the home from the pond in the back yard. They put in a lot of landscaping that all looks so natural and lush (even in December!).
Here is a view of the home from the pond in the back yard. They put in a lot of landscaping that all looks so natural and lush (even in December!).

More landscape and the pond :)
Lets head back in show I can show you my favorite room!

We are heading up the stairs. I put in this picture of the window seat because that's Jimmy's favorite place in the house. He said he would hang out there a lot when he was a little boy.... awww.
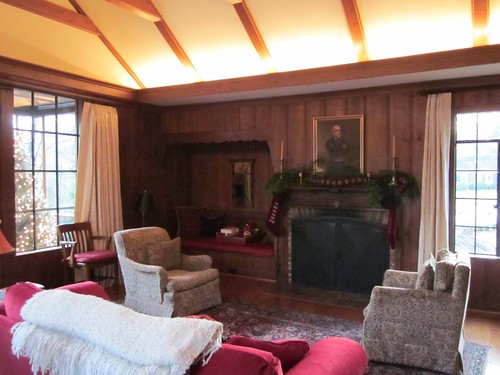
We end in my favorite room. She vaulted this ceiling and added the beams, which really opened up the space. The recessed lighting is such a nice touch because it really lightens up the room. We had such a nice time sitting and talking in this room, and before we left we even got to have a fire in that great fireplace! Jimmy's sisters hung out on that bench seat in the corner. I love it now, but wouldn't that have been such a cool nook as a kid? Jimmy's family has been visiting this house for their whole lives and were kind enough to share all their childhood memories with me. I can imagine this would have been quite the place to explore as a child.
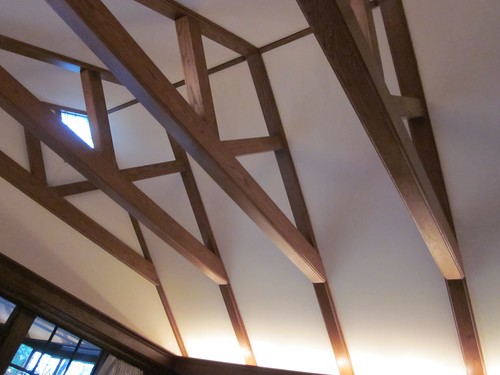
Here is a closer look at the craftsmanship on the ceiling. They even had a stained glass window made and put up in the corner. If my camera had not been failing every other shot I would have had a picture of it for you. Sorry! Just believe me that it was beautiful.
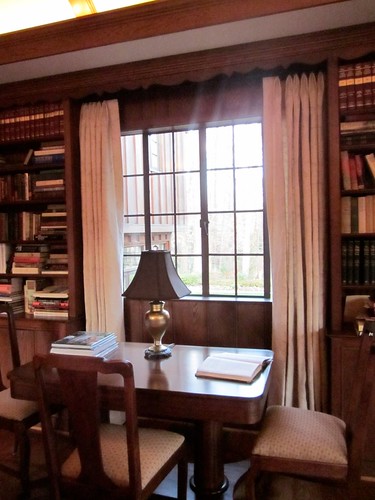
Here is the other side of the room, which had great buil-ins! If I were in high school/college I would have done all my studying here... it just makes me feel studious.
 A close up of the fireplace where we had the fire...
A close up of the fireplace where we had the fire...
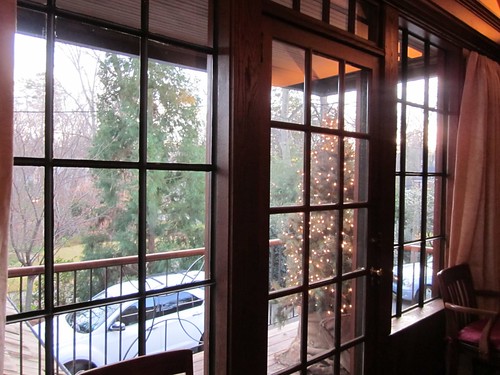
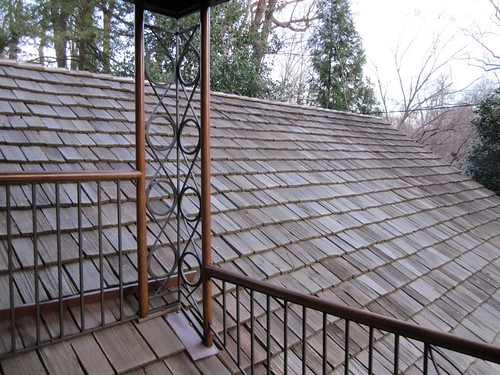
This is the coolest balcony off the room. It was warm enough to open the doors and go out there for a little while, which was so pleasant!

Finally we have Jimmy just doing a little hanging out in the room. Can't you imagine him there as a child? No? Let me see if I can help you out a little...
 How's that? I KNOW, RIGHT!!! CUTEST BABY EVER! Thanks for letting me use that picture :) And thank you to Jimmy's aunt for having us over for a wonderful holiday lunch! I love your house!
How's that? I KNOW, RIGHT!!! CUTEST BABY EVER! Thanks for letting me use that picture :) And thank you to Jimmy's aunt for having us over for a wonderful holiday lunch! I love your house!
Moving along... What did we do the rest of the break?

Phish MSG night 1...

Phish MSG night 2...

Phish MSG night 3...

Phish NYE and MSG...

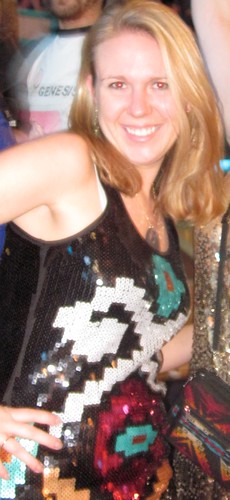 And my new years dress!!! Success! And see how I am trying to make my arm look skinny? Success.
And my new years dress!!! Success! And see how I am trying to make my arm look skinny? Success.
Did I have fun? Yes. Am I glad it's over? No. What was my favorite song they played? 46 days. What song got stuck in my head the most? Quinn the Eskimo. What was my favorite set? NYE set 3. "How were you able to make it through four nights? Didn't you get tired?" Yes... but it was totally worth it! Am I glad Jimmy took me? Absolutely. Thank you so much honey. I had a wonderful time.
HAPPY 2012 everybody!!!
Let's sell some houses this year!
To become a fan of this blog on Facebook, click here.
To receive this blog by email, click here.
To follow me on twitter click here.













































































